NICOLETTE BOCCIA



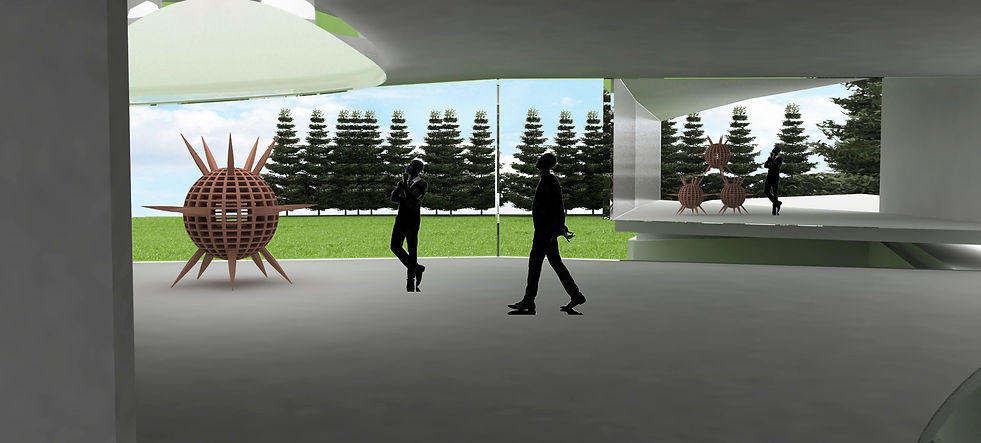
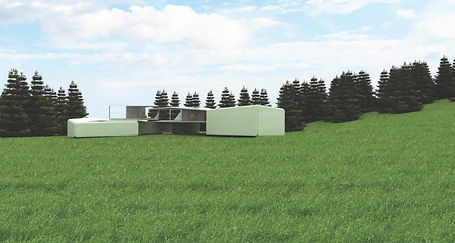




ARTIST RESIDENCY AT ART OMI
Ghent, NY
The artist residency at Art OMI is a structure that was generated through analysis of both sculpture and landscape. the exterior make up of the residency was developed from a landscape model of the site, which had been scaled drastically in the Z direction to emphasize hills and valleys. The portion of the landscape that was used to create the building was subdivided into triangles, allowing the spatial experience in each room to vary as one walks through the structure as there are no flat ceilings or consitant ceiling heights.
The circulation throughout the structure was based on a sculptural analysis. The original sculptural was a work of Antoine Pevsner and was one of his Developable Surface sculptures. The work was created by taking two spirals moving in opposite directions, clockwise and counterclockwise, and blending them together where they first intersect each other. The circulation of the residency is based off of this type of system; the public enters into one wing of the building where the main entrance is, while the residents enter into a different wing where all of their rooms are located. Although the public and private have two separate entrances into the residency, the public and private circulations come together on the second floor in the large gallery. Moreover, these typical pathways are also somewhat spiral in nature like the movements of the pieces in Developable Surface. Upon entering the residency, the public must loop around in order to go up a flight of stairs that leads to the large gallery. Similarly, the residents must also turn and charge directions to go up a staircase to the gallery as well; however, the residents are also given another route to get to the second level. There is a ramping system that leads each resident to his/her room. The residents are able to not only take this ramp, which coils around the large section of the building where their rooms are located, to their rooms, but they can also take it to the top of the private staircase. Once upstairs, the two systems of circulations combine, mimicing the systems present in Pevsner’s work.
Landscape Analysis Becoming the Form for the Artist Residency at Art OMI
Site Plan
Existing Residency Buildings Located SE of Proposal
Second Floor Plan
First Floor Plan
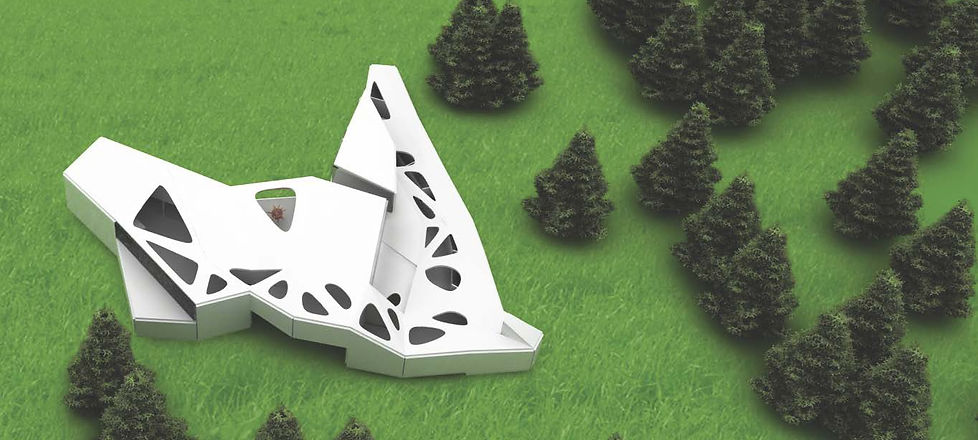

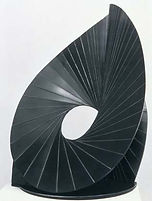

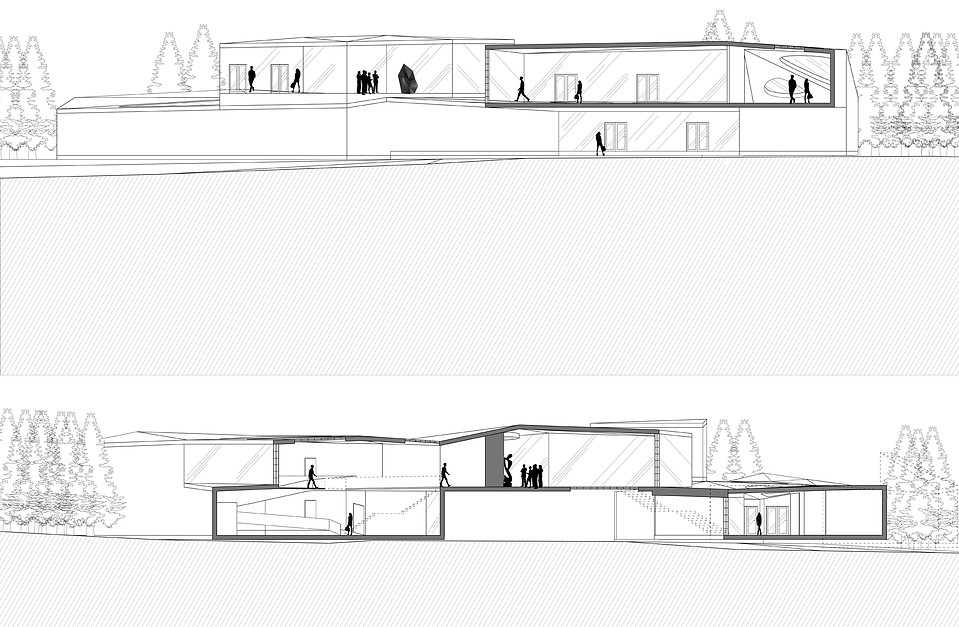

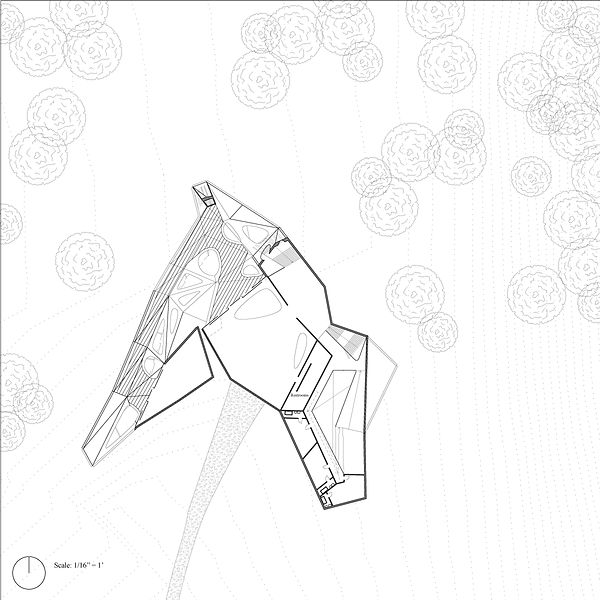
Developable Surface - Antoine Pevsner
Original Work (Left) and Analysis of Work (Right)
Sections
Top Section Cut through Large Gallary facing NW//Bottom Section Cut through Living Space, Large Gallery and Studio Space facing SW


