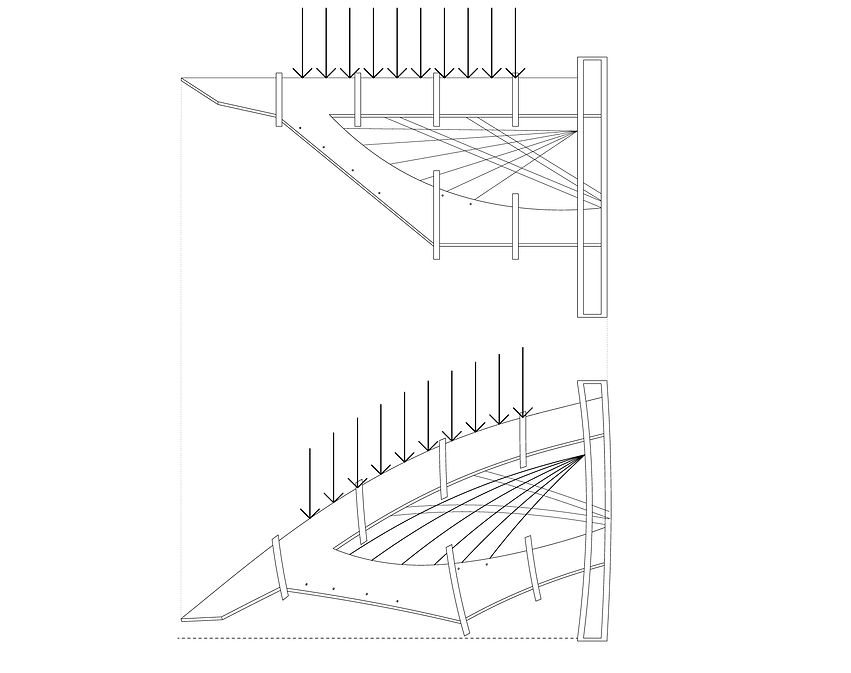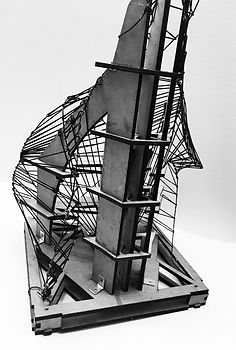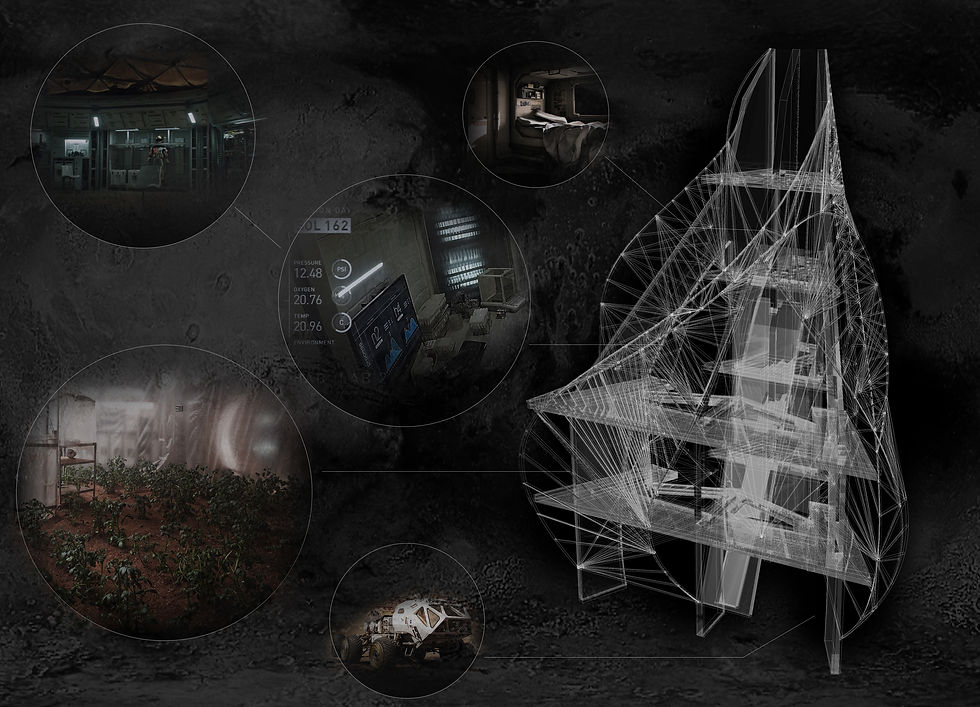NICOLETTE BOCCIA

CASTLE OF THE COSMOS
Mars
Due to overuse of our planets natural resources, the Earth has become a dying planet. In order to survive, the human race is forced to move to another planet that is capable of supporting life, Mars. Castle of the Cosmos functions as a five story building that aids in the human habitation of Mars by dedicating its levels to different wants/needs. Located on the ground level is a parking deck whereas the first level houses an interior garden where different fruits, vegatable and plants can be grown. The second level provides working space for the buildings inhabitants while the third level provides housing. Additionally, there is a lookout tower located on the fourth level.
Load Test I
Weight: 14.3 lb
Load: 69 lb
Load/Weight Ratio: 4.8
Failure occurred due to a significant decrease in the cross-sectional depth of the main column where the structural members interlocked.
Back View
(Load Carrying)






Left Perspective View
Left Side View
Connection Details:
Screws and Interlocking Members

Load Test II
Weight: 5.12 lb
Load: 344 lb
Load/Weight Ratio: 67.2
Failure occurred due to excessive deformation causing the structure to touch the testing frame. This could have been prevented had the inner strings, which connected the building to its base, been pretensioned.




Right Perspective View
Front View
Left Perspective View
Top View

Back Perspective View
(Load Carrying)
Connection Detail:
Hinges and Interlocking Members

Depiction of Spaces on Each Level
Ground Level: Parking//First Level: Interior Garden//Second Level: Work Space//Third Level: Housing//Fourth Level: Lookout Tower