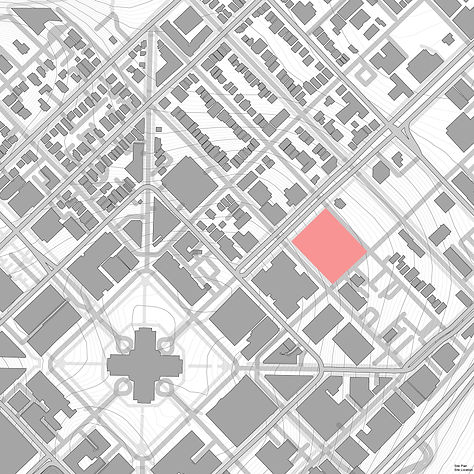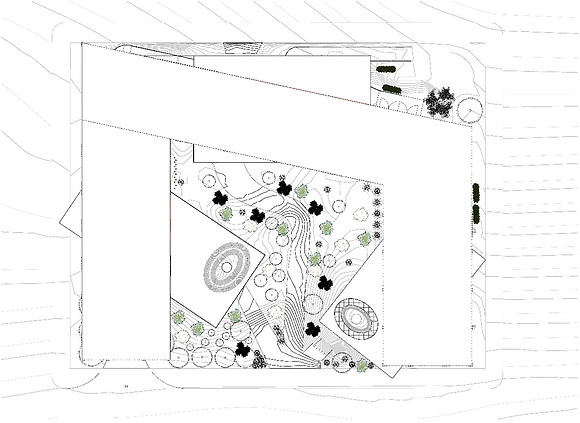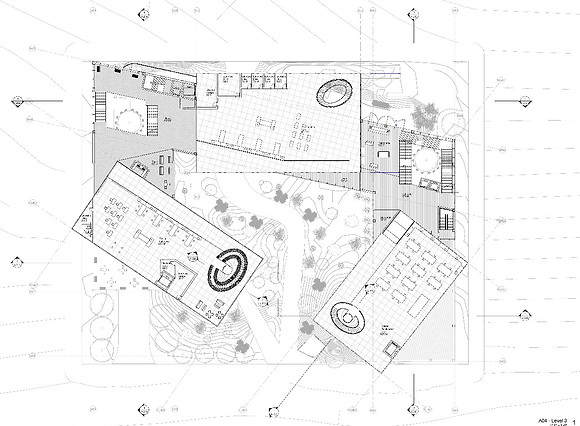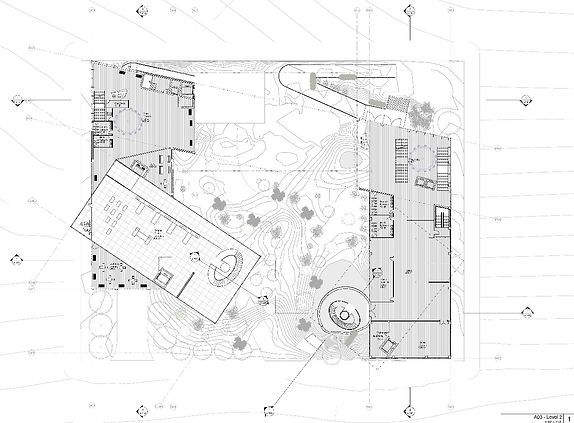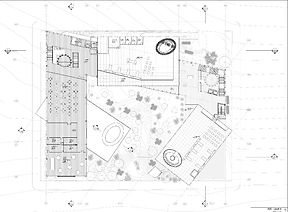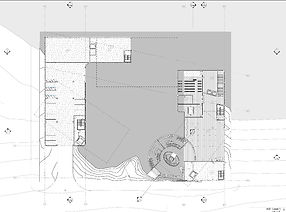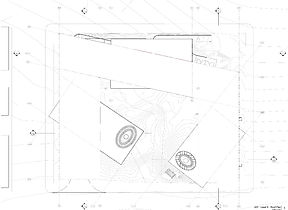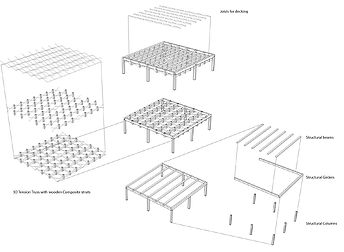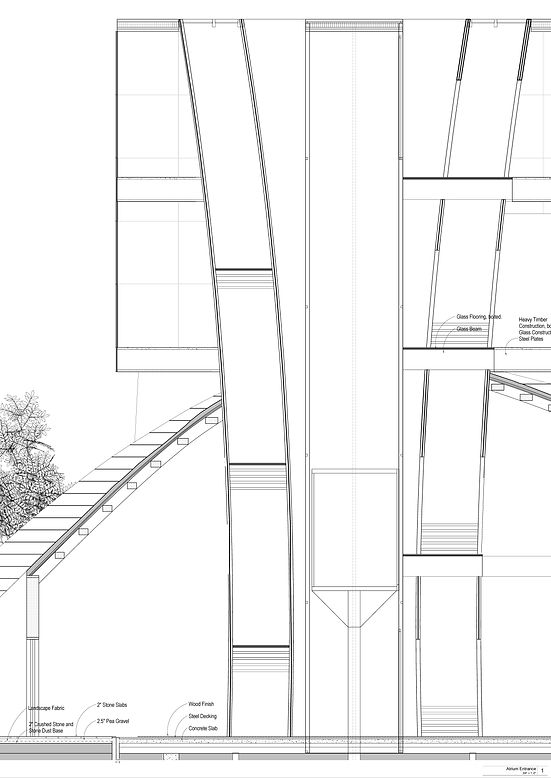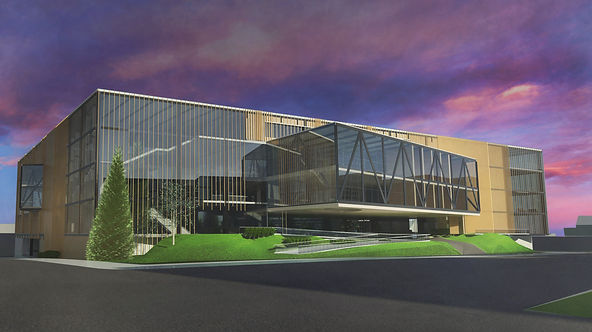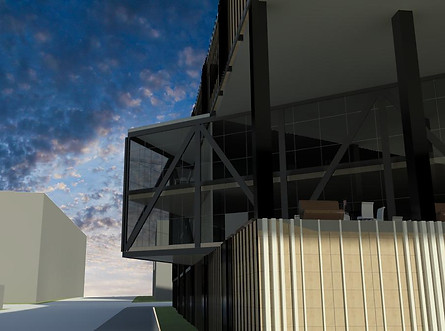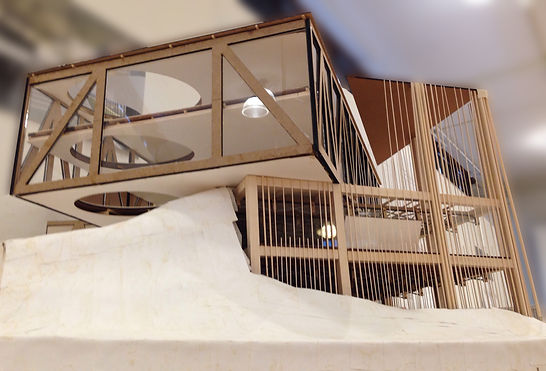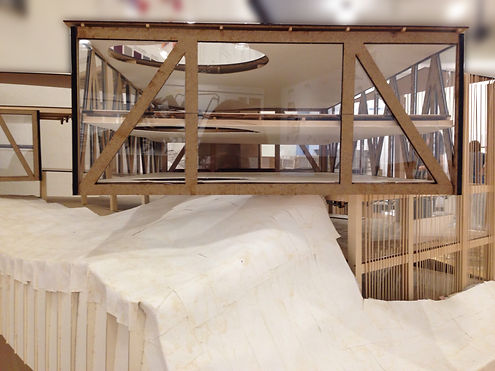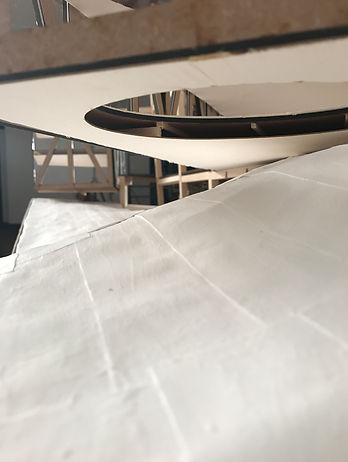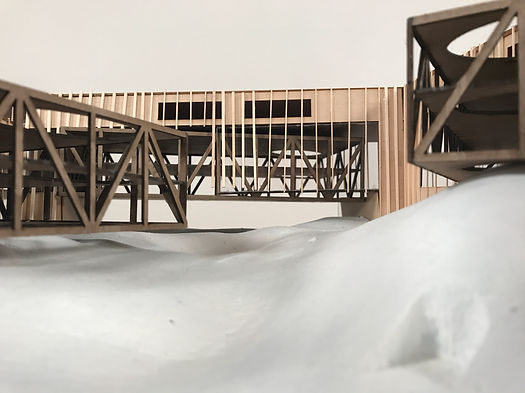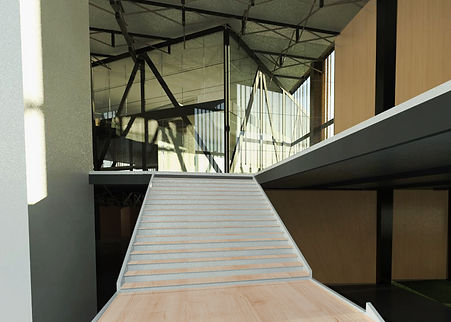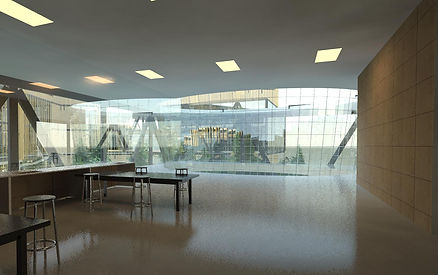NICOLETTE BOCCIA
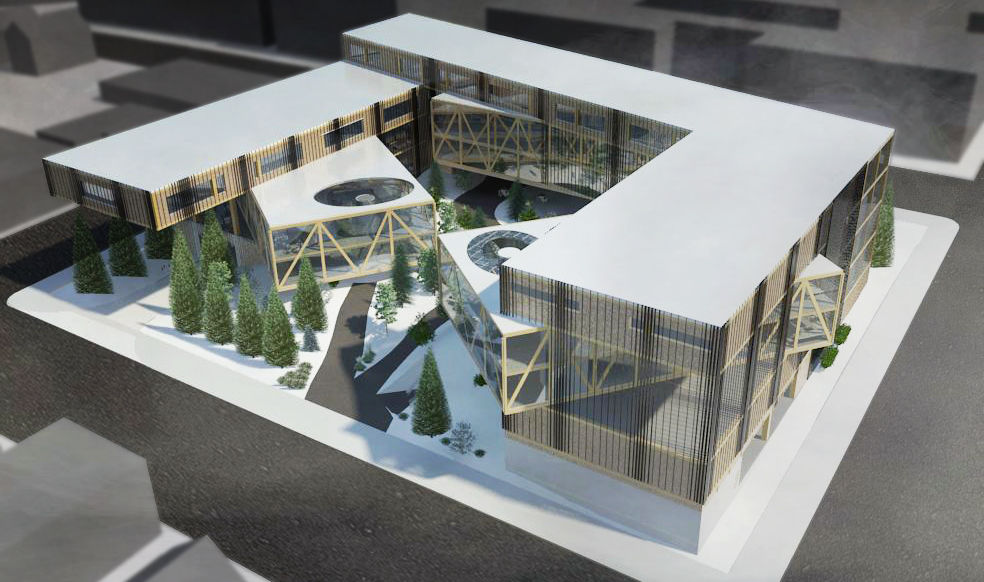
CAPITOL CENTER OF FORESTRY SCIENCE
Madison, WI
The Capitol Center of Forestry Science not only operates to enable the collaboration and dissemination between its five high tech laboratories of biology, chemistry, material development, material testing and genomics, but also operates to emphasize its desire to attract the public through its interactive learning labs and its most aesthetically prominent green spaces and landscape. Being located on a site that begins to divide commercial, governmental buildings from residential homes, the C shaped building design is essential allowing for more direct open access to the residential section of Madison. While this orientation gives striking views of CCFS's many programs and peaks interest of the public, the outer perimeter of the building faces the governmental section of Madison, hiding much of its inner manmade forest, its programmatic reveal and the residential homes from the commercial sector.
The atypical urban landscape designed throughout the site is a main focal point that can be seen from all parts of the building through curtain glass walls and can be used for recreational purposes as well as a location of public and private spaces coming together. The forest and mountains begin to engulf and inform portions of the building by creating abstract entranceways, structural supports, courtyard atria and even interior spaces throughout the site and structure. By developing the landscape in this strategic and purposeful manner, the relationship and harmony between nature and man is emphasized and strengthened. Furthermore, the inclusion of bicycle parking as well as the use of natural materials in construction is integral to uphold an environmentally friendly atmosphere that relates to the program as a whole.
