NICOLETTE BOCCIA


NATIONAL FORESTRY LABORATORY
Madison, WI
The National Forestry Laboratory is situated in Madison, WI directly between commercial buildings and residential homes. The laboratory is also located just two blocks away from the Wisconsin State Capitol Building; therefore, the building is located within an area of high vehicular and pedestrian traffic. The laboratory was designed with the local residents in mind, and faces residential homes, inviting their inhabitants to come walk around its man-made forest. The public is also urged to come into the building as the East Washington Avenue wing (Northwest edge) and the South Butler Street wing (Southwest edge) are both dedicated to the public on the first level. Here one will find two auditorium spaces, one large and one small, a large, open gallery space and a five star restaurant; the gallery and restaurant both have glass curtain walls to the exterior landscape, allowing individuals to constantly admire and be intrigued by the atypical city site.
The East Washington Avenue wing of the first level is also completely composed of window glass. This design technique was implemented because of the high traffic volume East Washington Avenue receives on a daily basis. In doing so, people passing by the National Forestry Laboratory on their way to work or to the Capitol will be able to see into the public domain of the laboratory, seeing the small auditorium space, the five star restaurant and the large gallery. Furthermore, due to the fact that the gallery is composed of curtain walls along both sides parallel to East Washington Avenue, passer-byers will also be able to see through the gallery and into the mountainous, forested environment that is mostly hidden by the building on that side.
The remaining two levels of the structure are almost entirely devoted to the scientists and lab workers, with the exception of the second level library, also located on the East Washington Avenue wing. The library is open to the public and can only be accessed via a stairwell and elevator core located in the Northern portion of the site.
Adjacent to the second level library is the second level of the Biology Laboratory providing laboratory benches for up to fifty scientists. There is also a large storage space bordering the laboratory wall adjacent to East Washington Avenue. The wall opposite the storage area is a glass curtain wall, allowing the scientists to look outside to the forested region of the site. Above the second level Biology Laboratory space is the slightly larger third level Biology Laboratory space. Here, in place of the large storage room are ten research scientist offices. These offices have small, strip windows to the back of them, overlooking East Washington Avenue, and glass curtain walls looking through the laboratory space and outside to the mountainous forest. The third level Biology Laboratory also provides lab benches for fifty scientists and laboratory assistants and has a storage space located in the Northern corner of the lab, next to the offices.
Following the Biology Laboratory are the Material Development and Material Testing Laboratories, situated within the South Butler Street wing. These laboratories are designed quite similar to the Biology Laboratory with half of their space being devoted to the second level and the other half being devoted to the third level, as well as having large storage spaces located along the back walls nearest South Butler Street on the second level and five research scientist offices each in place of the storage rooms on the third level. The second level Material Development Laboratory has desk space for up to thirty scientists while the third level supplies lab benches for twenty scientists and assistants. The second and third level Material Testing Laboratories both provide bench space for ten scientists and lab workers. On the third level, between the two laboratories are storage areas for both the Material Development Laboratory and the Material Testing Laboratory. Additionally, both of the lab spaces have glass curtain walls overlooking the forest area.
Within the East Main Street wing is where the Genomics Database can be found. Here, on the second level, there are offices for ten workers. These offices look inward to the forested landscape. There is also a computer database room located on this level. The third level of the Genomics Database is identical to the second level, with the addition of a conference room. A conference room is located on the third level due to the fact that all of the research scientist’s offices are also located on the third level; therefore, having a conference room on that floor seemed necessary for research scientist meetings.
Additionally, there are no specific hallways between the laboratories, so, in order to move from the Biology Laboratory to the conference room, a scientist must walk through the other laboratory spaces. Nevertheless, the illusion of ten foot wide hallways has been created throughout each laboratory space via the use of columns, making a distinction between the portion of the laboratories that is meant for work and the section that is utilized for movement.
Precedent Site Studies and Program Distribution Diagrm
Top Right Diagram: One Way and Two Way Streets//Middle Right Diagram: Two Prevalent Wind Directions//Bottom Right Diagram: Residential Homes
Site Plan

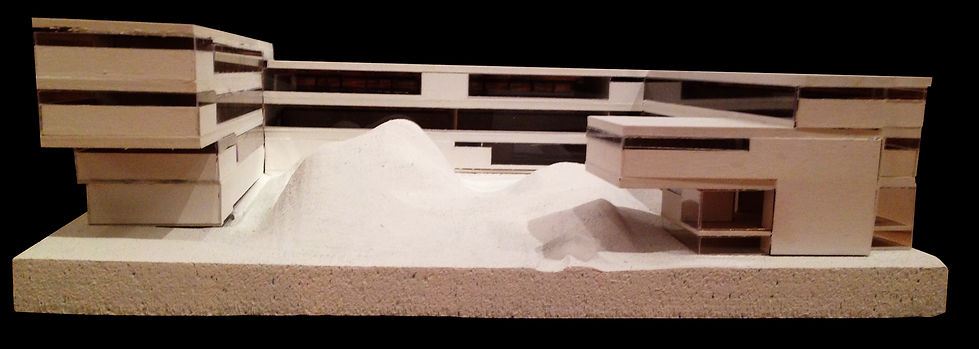
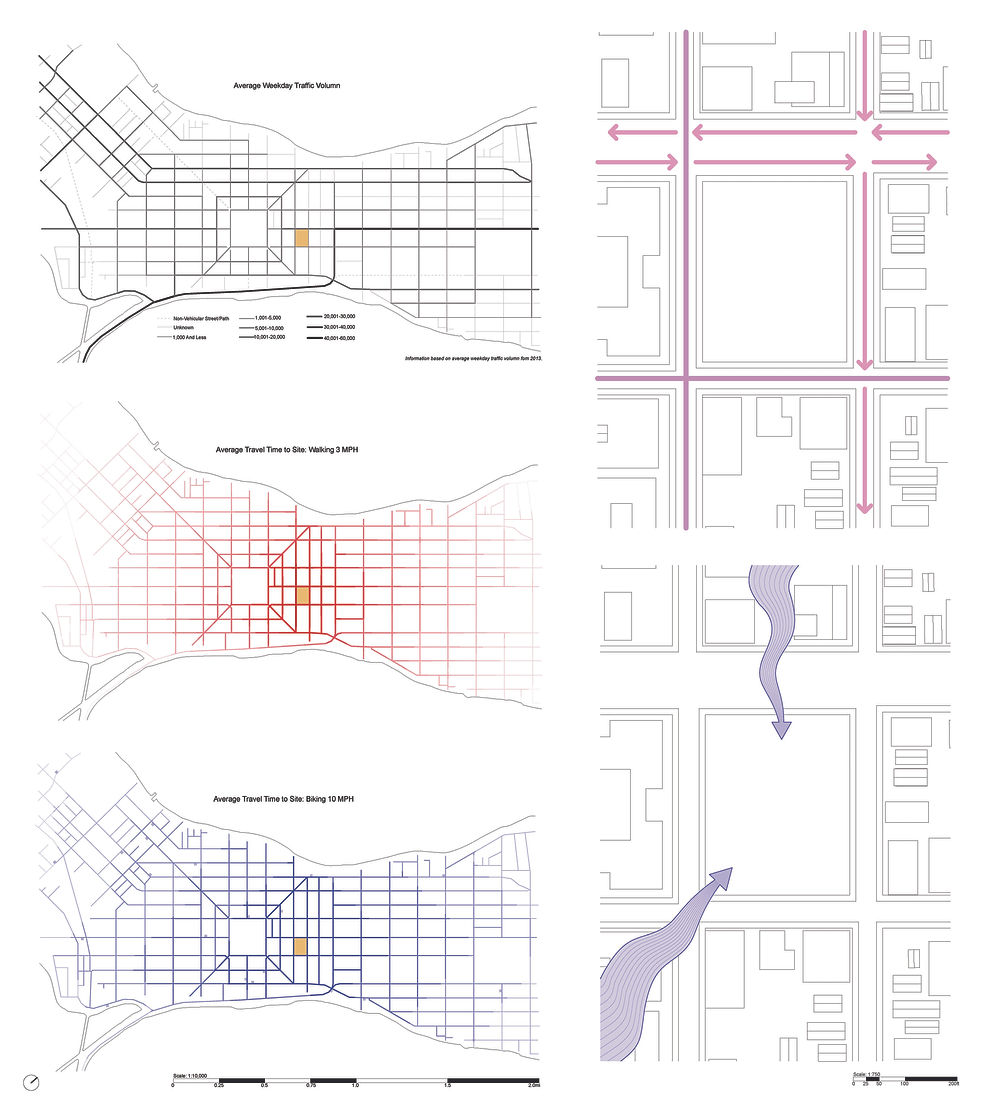




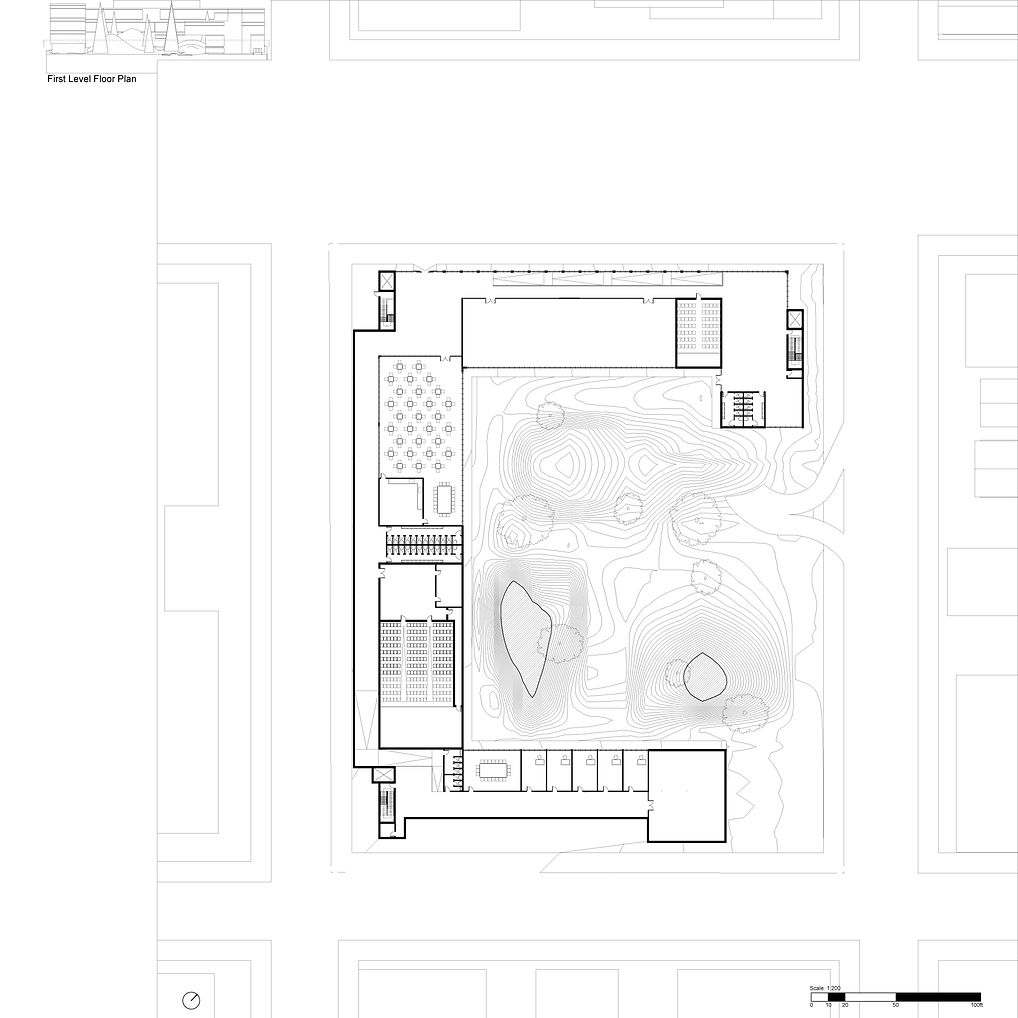
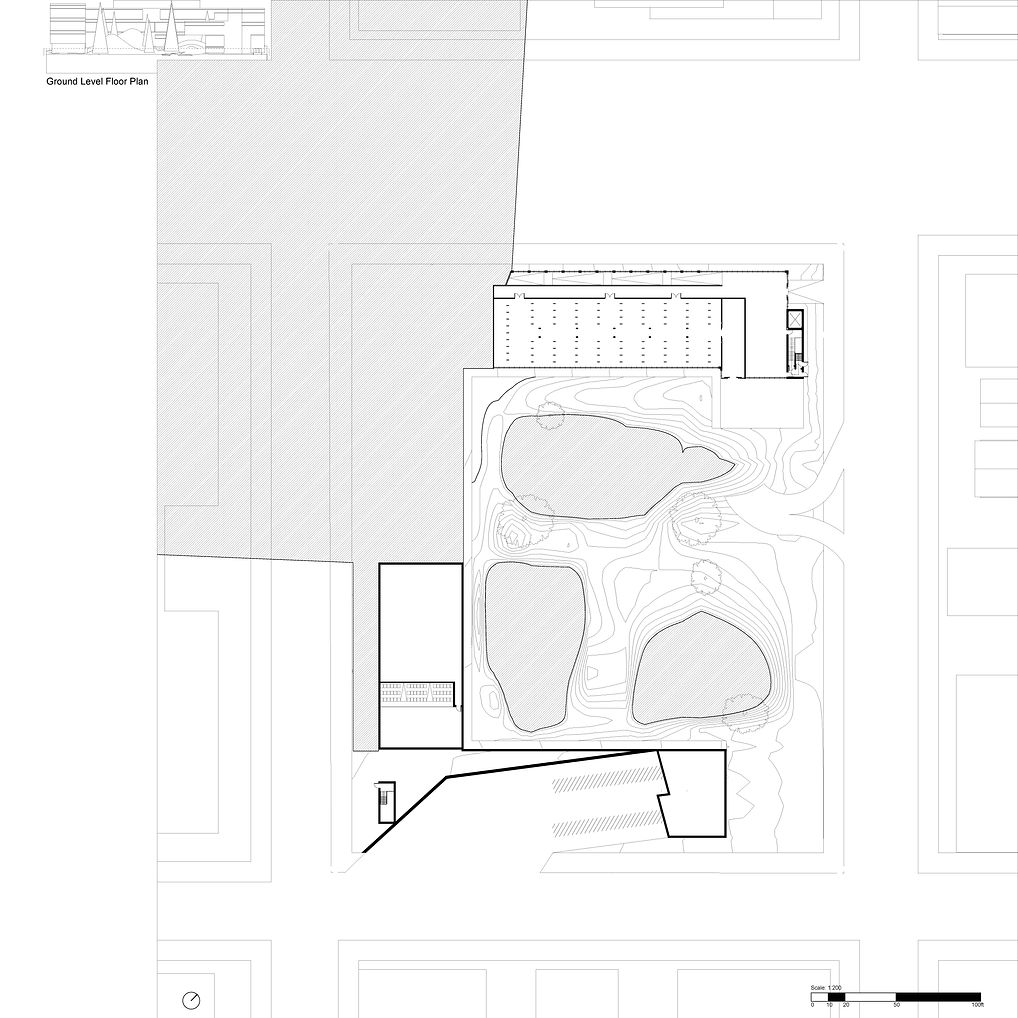


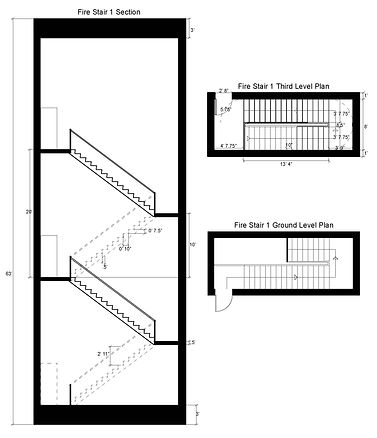



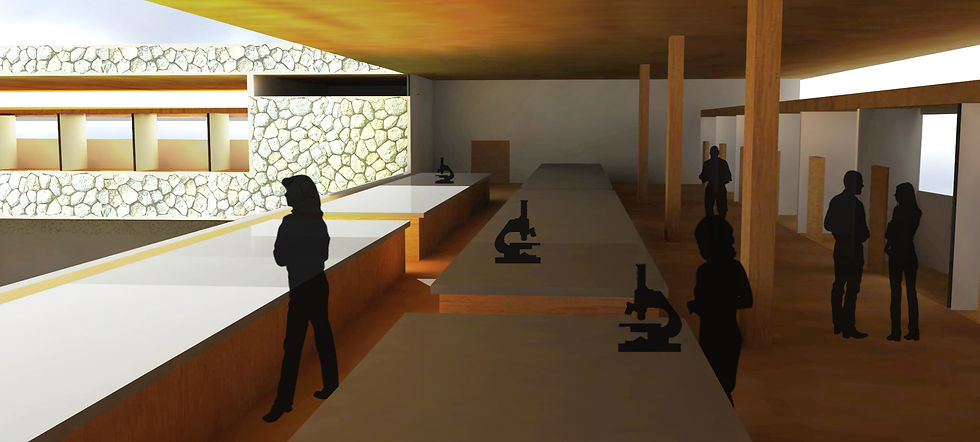
Biology Laboratory Third Level Interior Render
Depicts Wooden Interior and Stone Exterior of National Forestry Laboratory
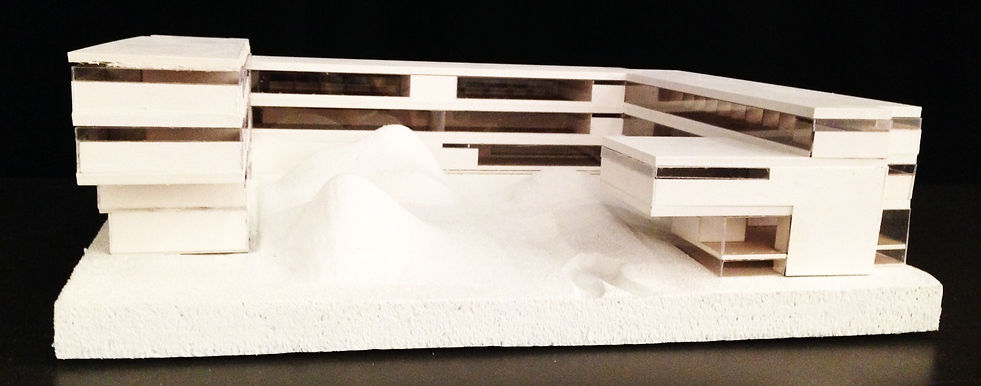

South Hancock Street Elevation
East Washington Avenue Elevation
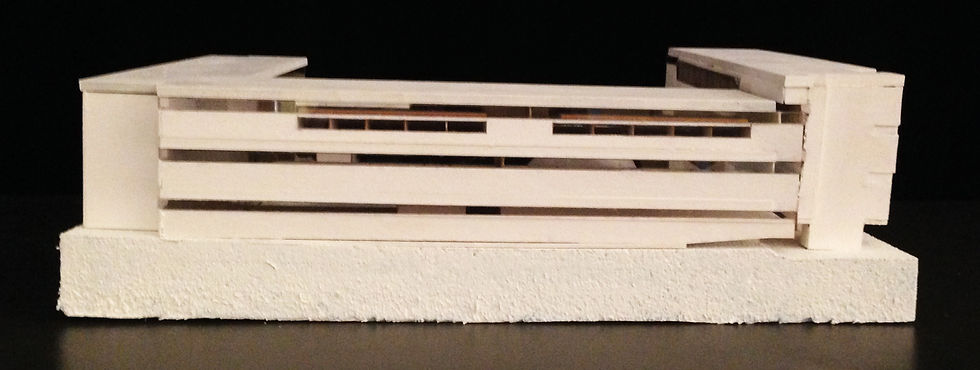
South Butler Street Elevation

East Main Street Elevation

View into Western Corner Showing the Large Glass Curtain Walls Overlooking Proposed Forested Region
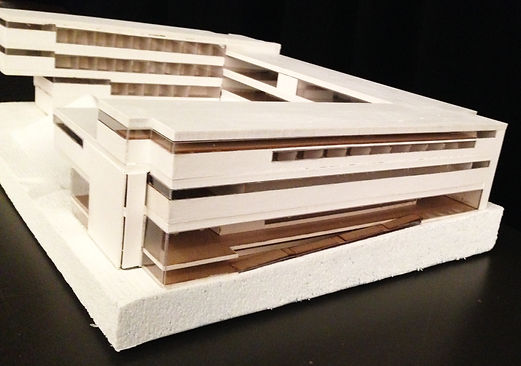
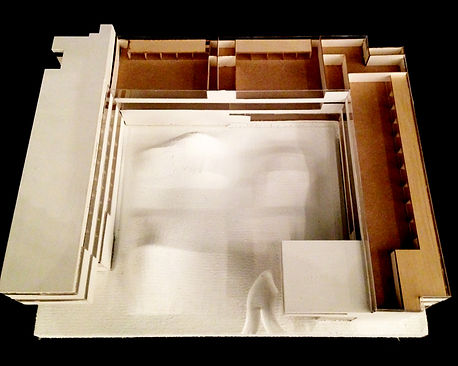
Top View of Third Level Biology, Material Development and Material Testing Laboratories
Axonometric View From East Washington Avenue