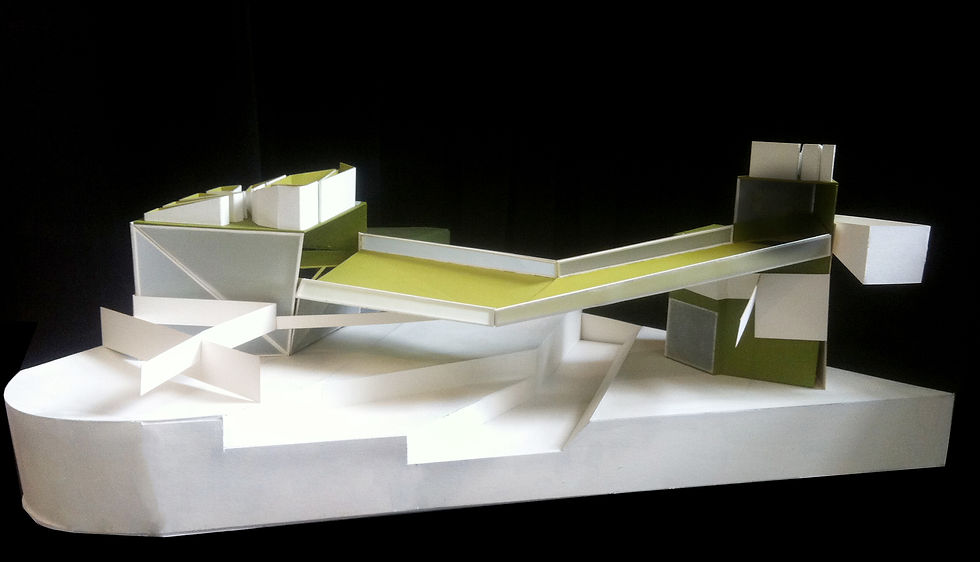NICOLETTE BOCCIA

PAVILION OF SPATIAL VARIATION
Troy, NY
This project focuses on the contradicting ideas of density and sparsity, which were previously explored in four 8”x8”x8” precedent study models. Sections of the pavilion that are to be considered dense have been painted a darker green and are made out of basswood having a one-eighth thickness.Alternately, the sparse portions of the pavilion have been painted a light green and are composed of basswood having a one-sixteenth thickness; these
portions are generally open spaces, which is why they are recognized as sparse areas. Lastly are the portions of the project that are neither specifically dense nor specifically sparse. These intermediate sections have a thickness of three-thirty-seconds. They are also constructed from basswood and have been painted Dark Celery Green.
Additionally throughout the project Mylar is used to represent frosted-glass of different opacities; this too emphasizes the characteristics of density and sparsity. When Mylar is used in a dense area, it is darkly shaded to represent a heavily frosted glass. Similarly, in intermediate areas which aren’t solely one spatial concentration, the Mylar is only moderately shaded to represent a moderately frosted glass, and, in sparse areas, the Mylar is left as is and not shaded upon, representing a slightly frosted glass. Introducing this new material into the project helps
emphasize the key concepts through light. As one moves through the pavilion, the amount of natural light able to penetrate the structure changes depending on which material is being used and its opacity; therefore, the spatial conditions within the project are consistently changing, starting from an area of pure density and ending in an area of pure sparcity.




Section 1
Cut Through Footbridge
Section 2
Cut Through Both Buildings
Axonometric Drawing in Site
Downtown Troy, NY
Top View and Plans
